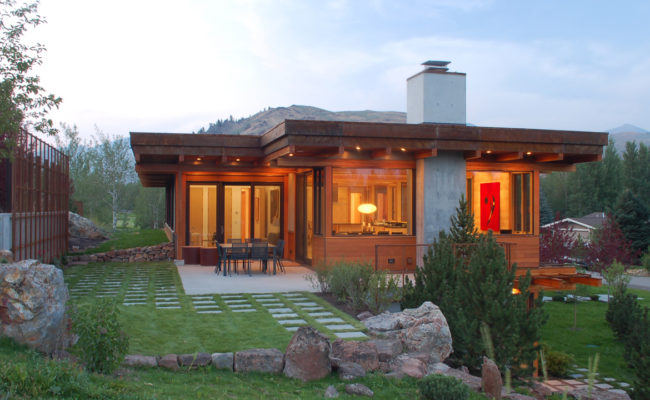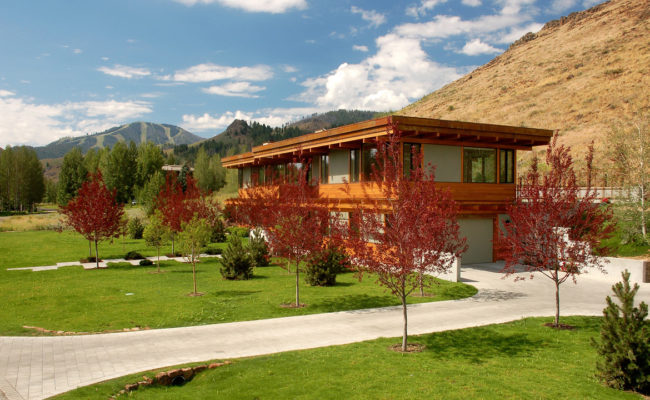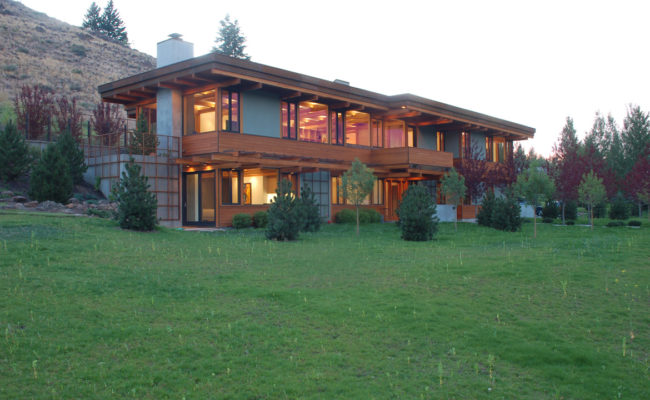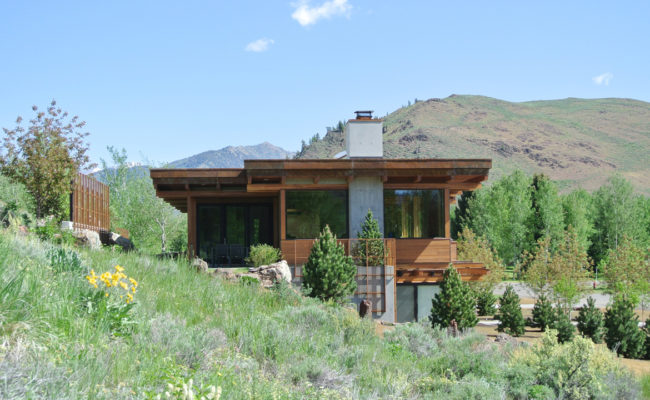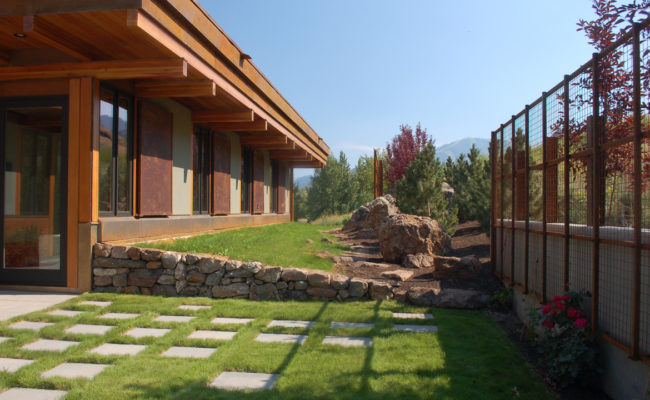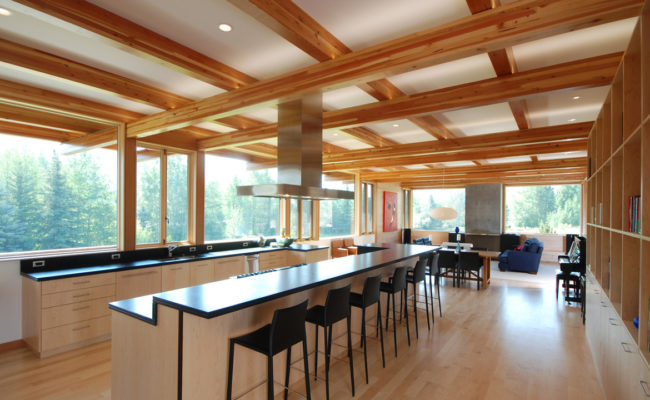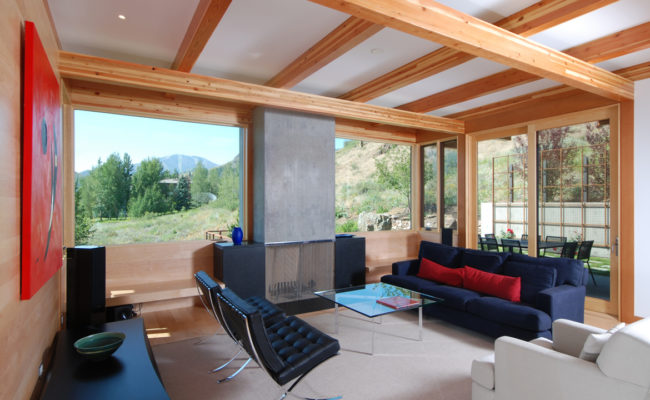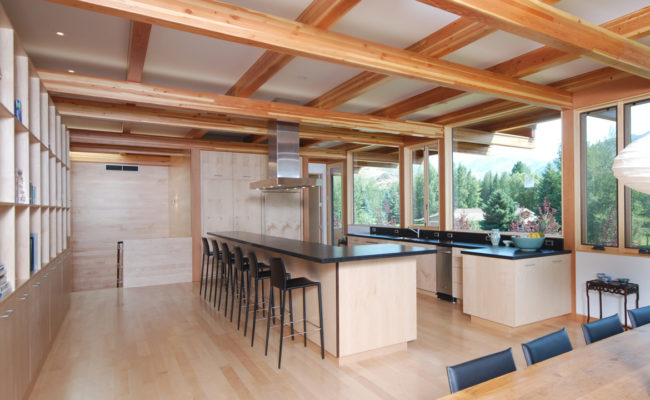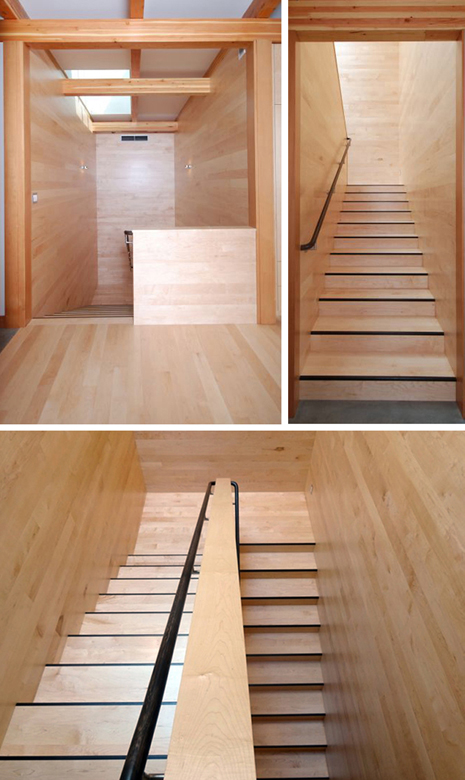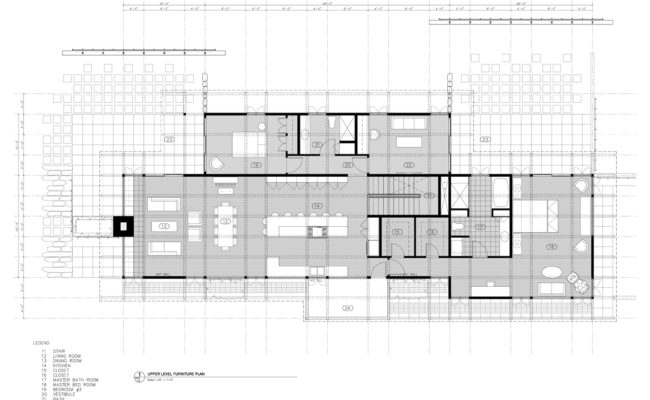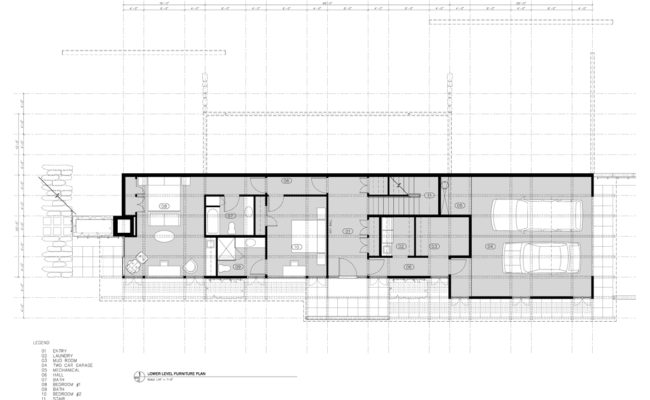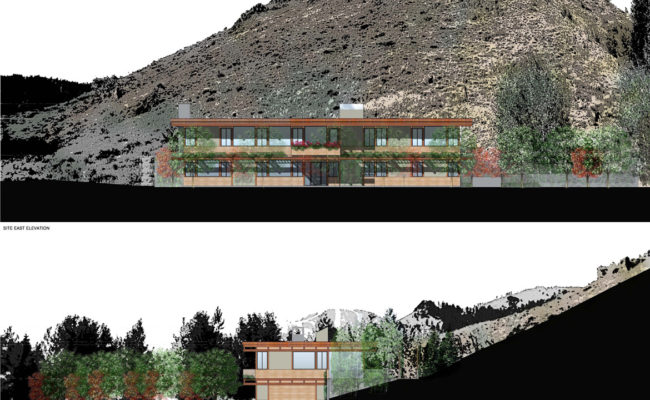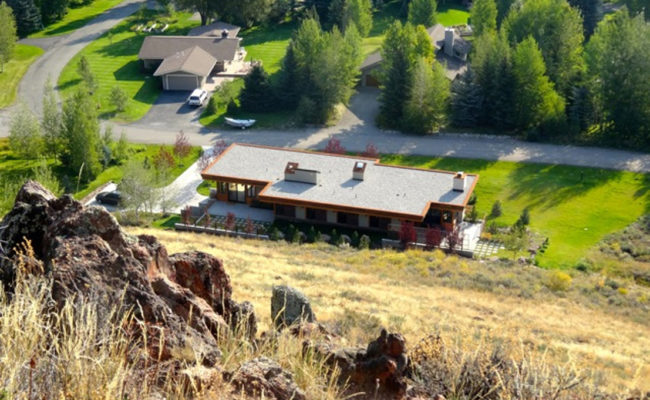3,700 sq.ft. custom home designed by Architect Jack Smith FAIA. The design has expansive glazing allowing for views to surrounding mountain peaks, exposed glulam beam structure that acts as a vierendeel truss for snow loads, and retaining walls, trellis, and large tracked shutters for avalanche mitigation. Responsible for coordination, design drawings, detailing, and full construction document set.
AIA Idaho Merit Award 2014 & AIA Montana Citation Award 2014
photo credit: Fred Lindholm

