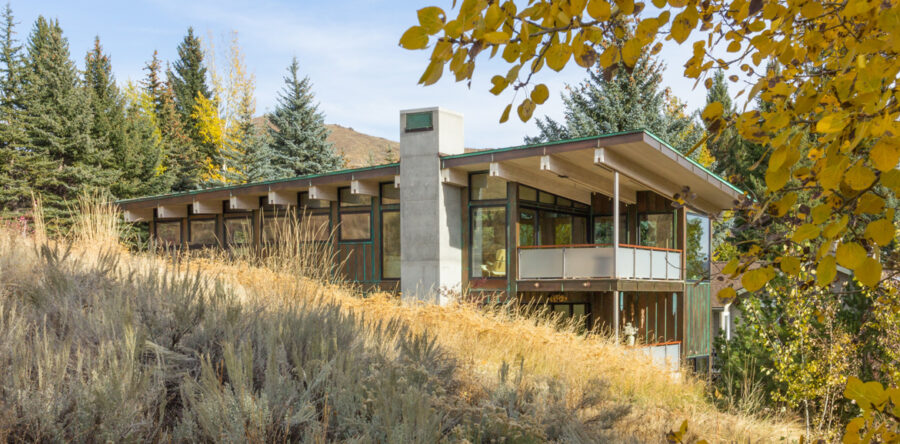1,800 sq.ft. custom home designed collaboratively with Architect Jack Smith FAIA. Landscape Architecture by Peter Ker Walker. The design maximizes the tight and challenging lot allowing for views to Mount Baldy from the interior at all levels as well as from the exterior balcony and terrace. The roof is warped in a hyperbolic paraboloid by…
Read more
Knob Hill



