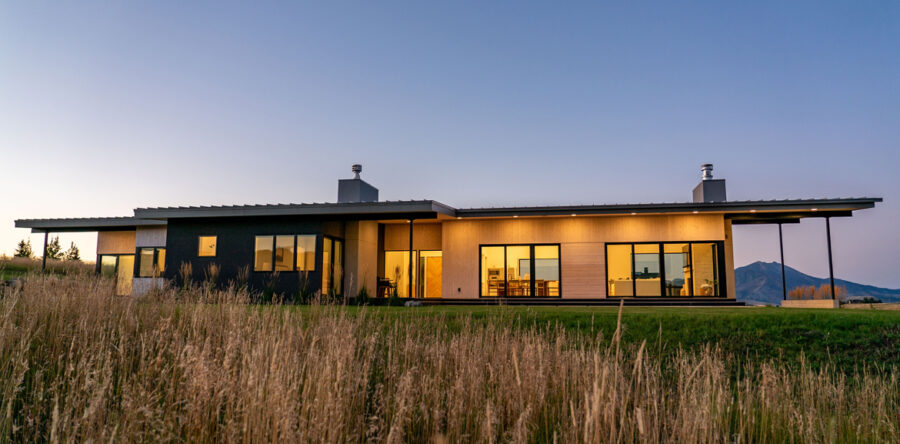Design of a 3,250 sq.ft. residence thoughtfully situated within the landscape for passive solar orientation, views of the surrounding mountain ranges, and to balance cut/fill on the gently sloping lot to accommodate the request for a single level home for aging in place. Covered exterior deck and patio spaces allow for ease of outdoor living…
Read more
Wildrose




