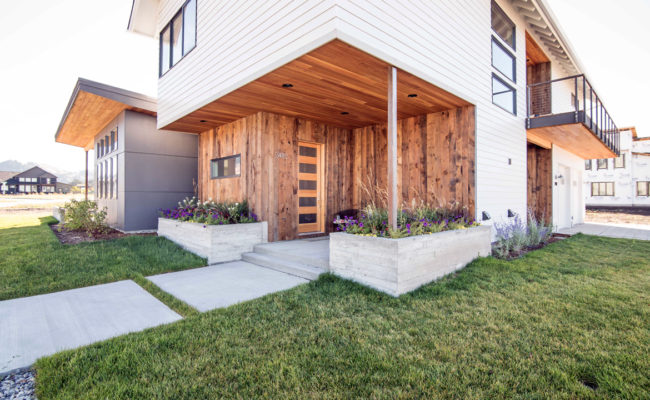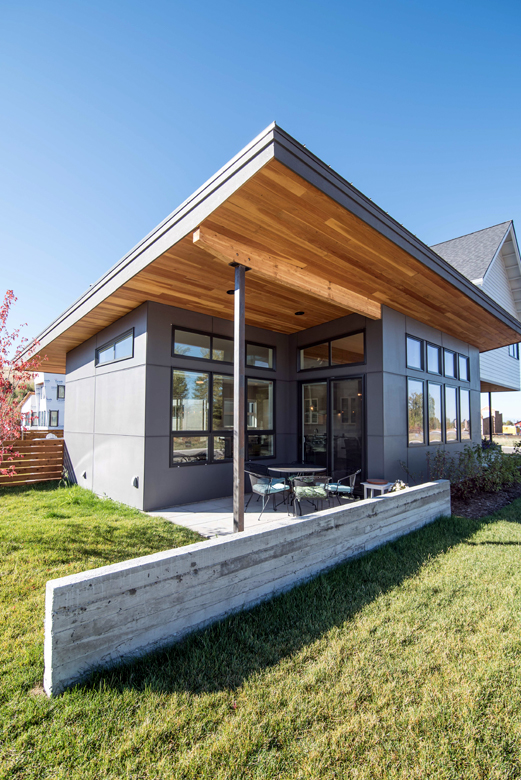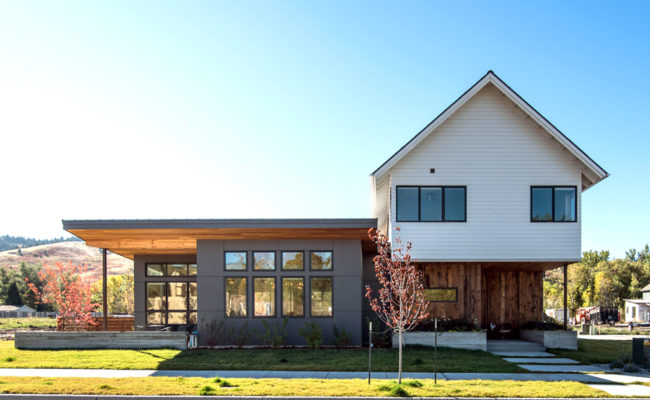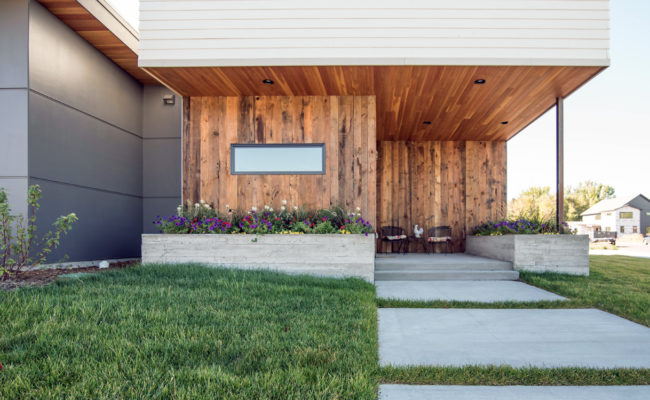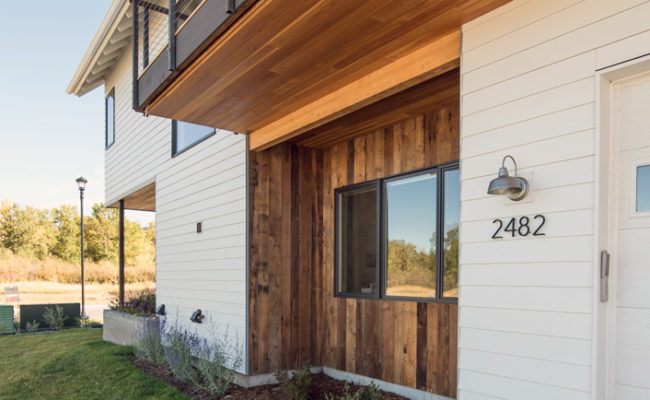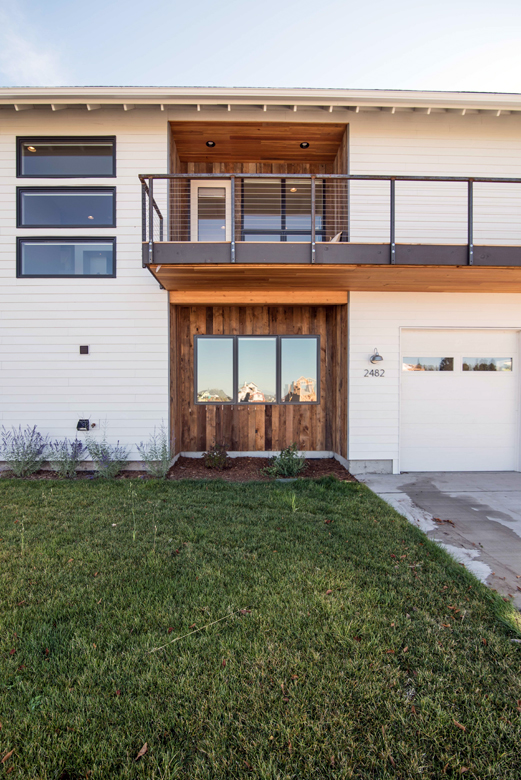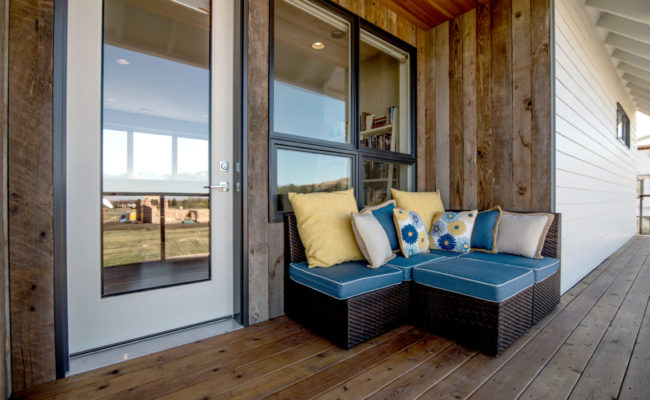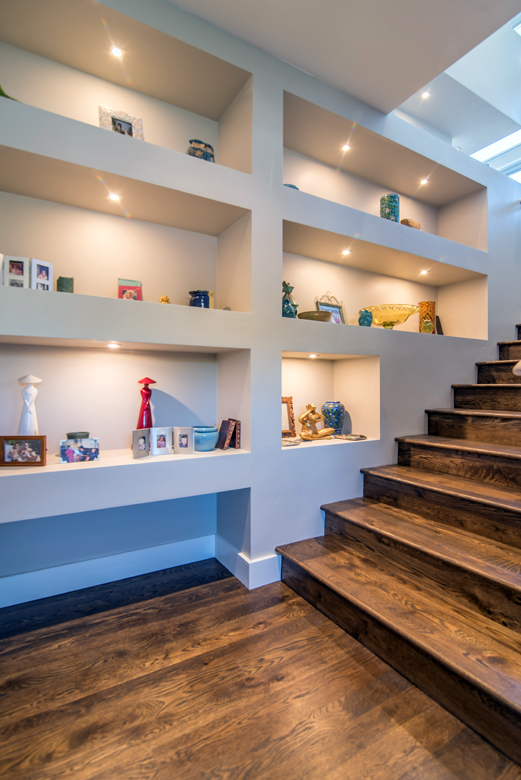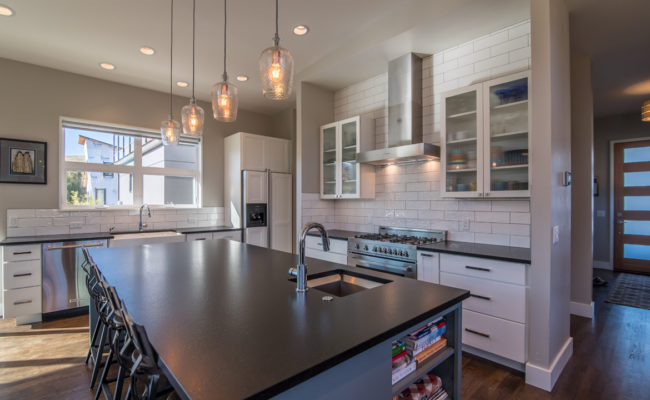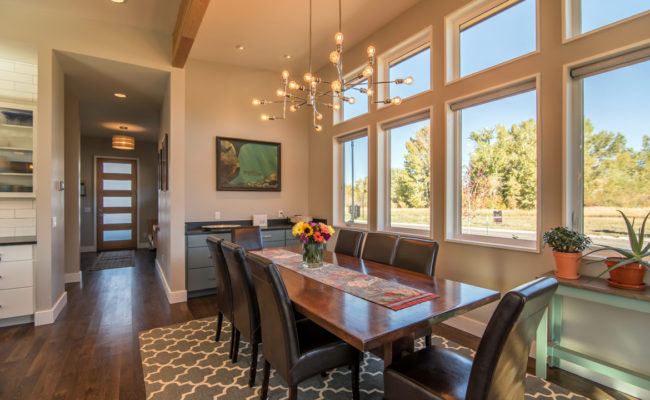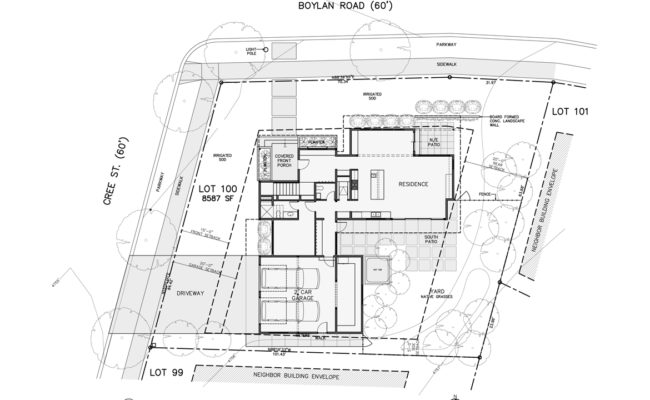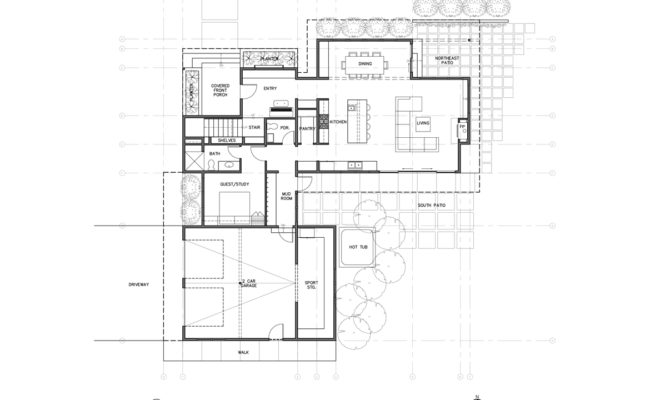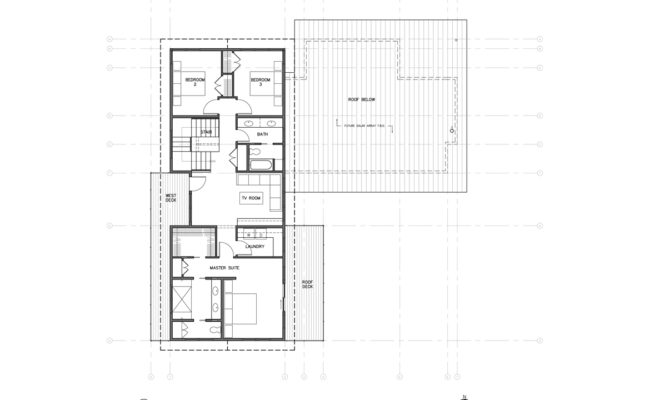Design of a 2,915 sq.ft. custom home in the Legends Phase III subdivision. Oriented for passive solar heating with provisions for a future solar array, views of the Bridger Range, and outdoor living spaces that take advantage of sun, shade, and protect from the elements on multiple levels and aspects. Regional materials selected to compliment form. Interior designed for daylight, flow, and livability. Detail coordination with General Contractor Josh Greene, Greene Construction.
photo credit: Tyler Call

