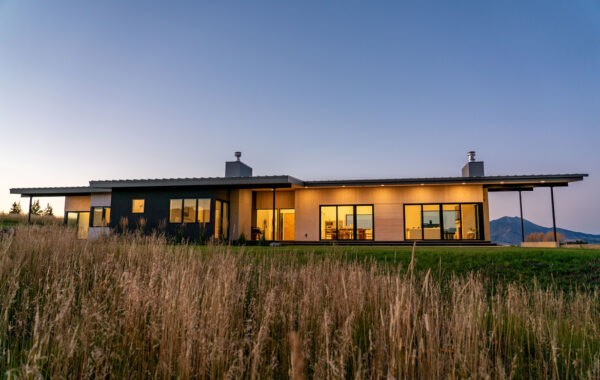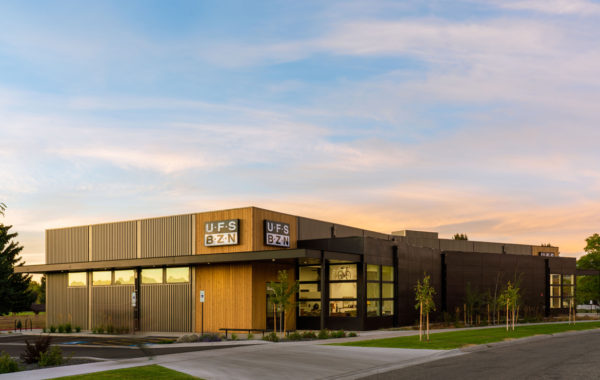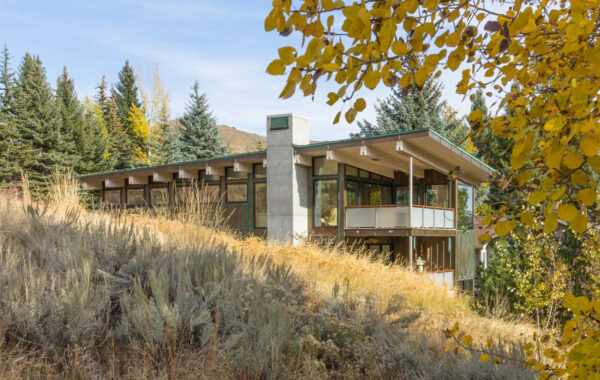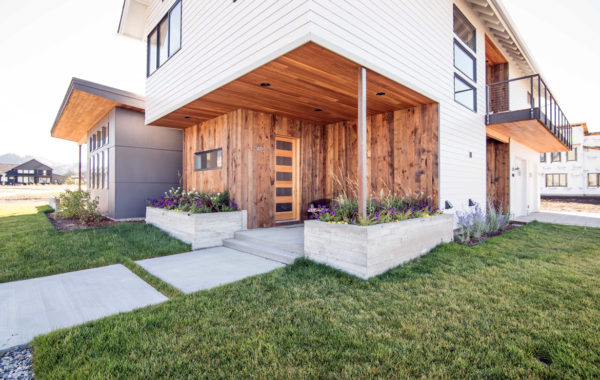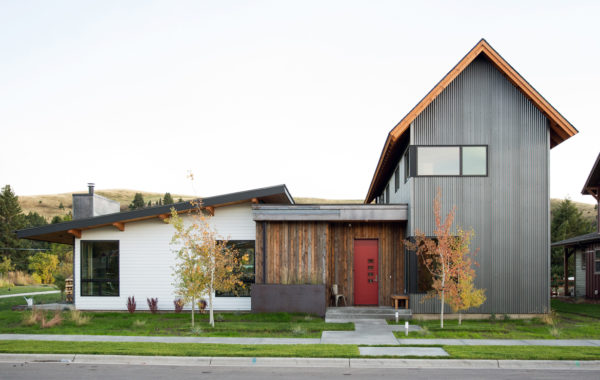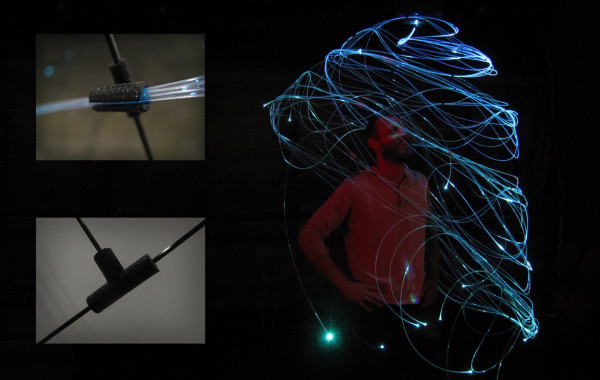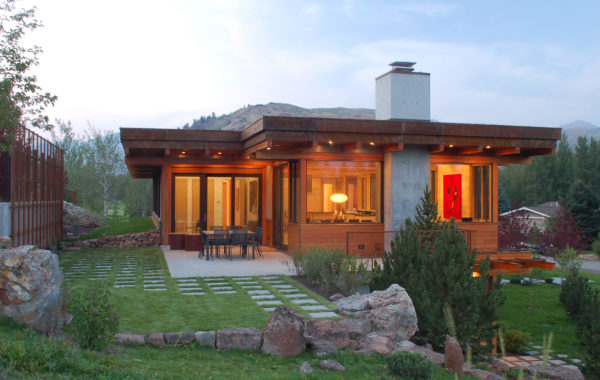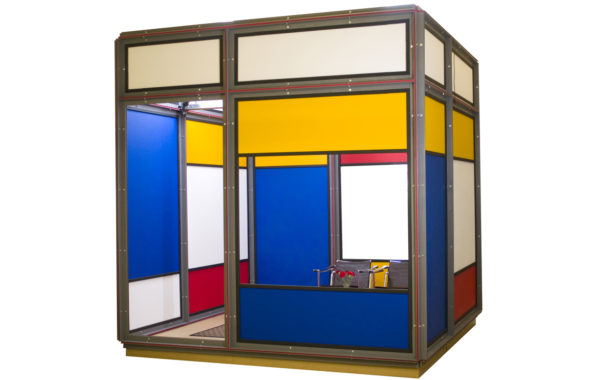-
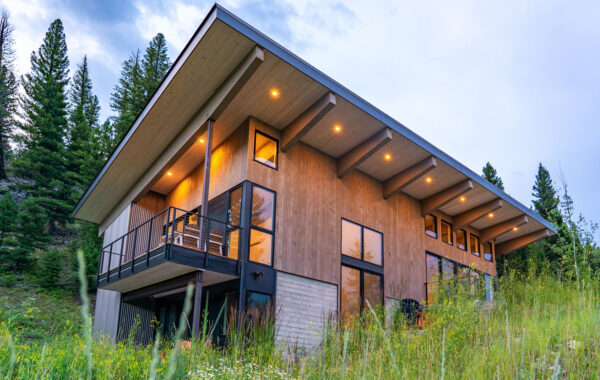
Grey Drake
Design of a 2,900 sq.ft. residence inspired by minimalism, utilizing simple elements to maximize space and light on a sloped…
-
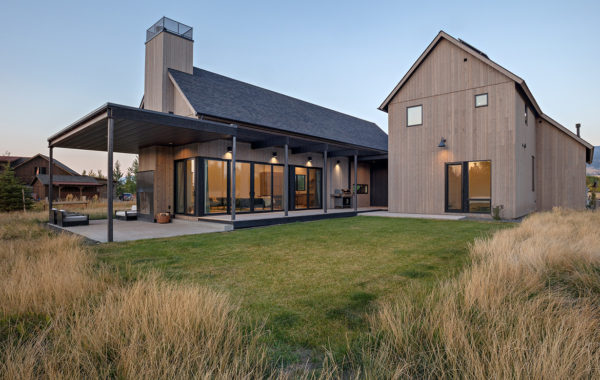
Churn Creek
Design of a 2,800 sq.ft. residence with 600 sq.ft. loft space inspired by the Scandinavian farmhouse style. The house is…
-
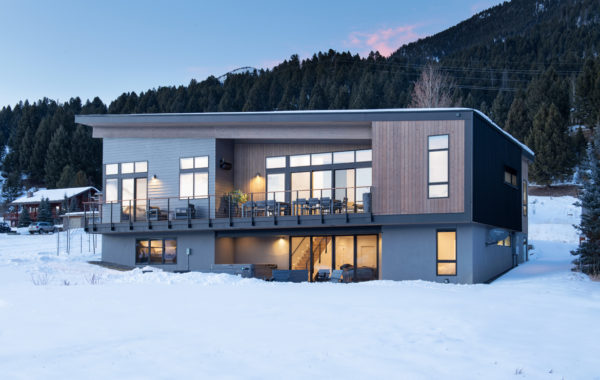
Little Coyote
Design of a 4,600 sq.ft. vacation home with a contemporary open floor plan to encourage family time together and 6…
-
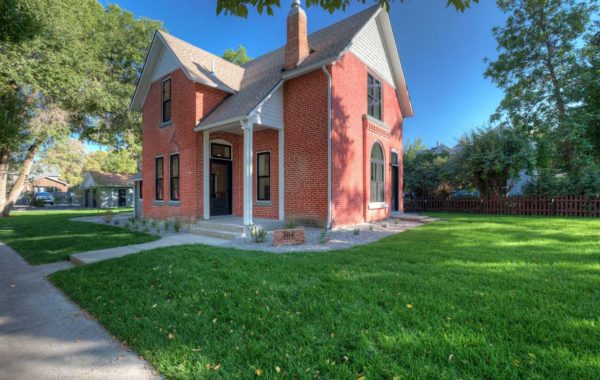
South Tracy
Complete renovation of a 2,000 sq.ft. home in the South Tracy / South Black Historic District. The house was originally…
-

Black (W)hole
Art + Science Collaboration with Sara Mast (art), Chris O'Leary (animation), Cindy Stilwell (film), Jason Bolte (music), Charles Kankelborg (physics)…
-

Black (W)hole P.
Collaboration with Eric Loberg of Museum of the Rockies to translate Black (W)hole installation into a planetarium art segment piece…

