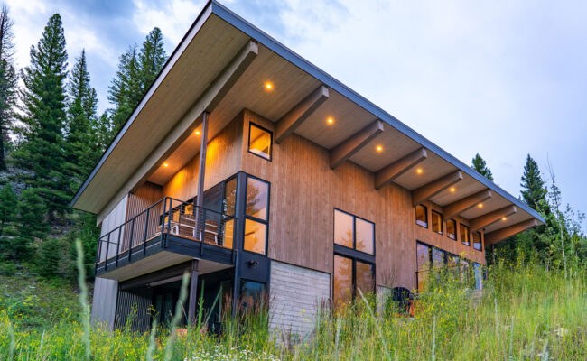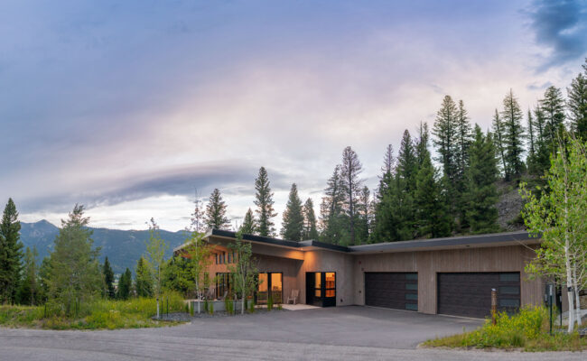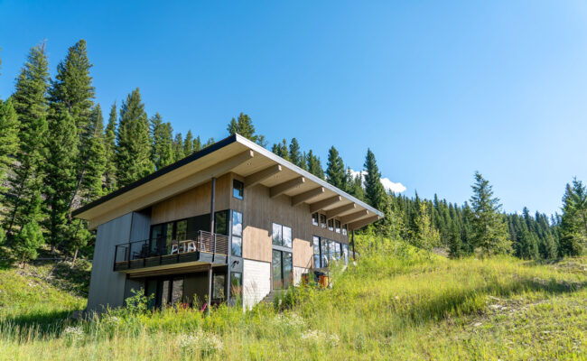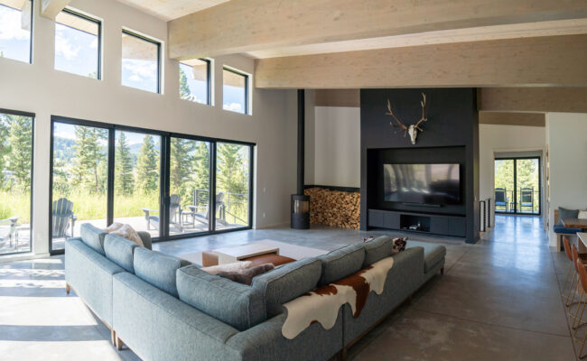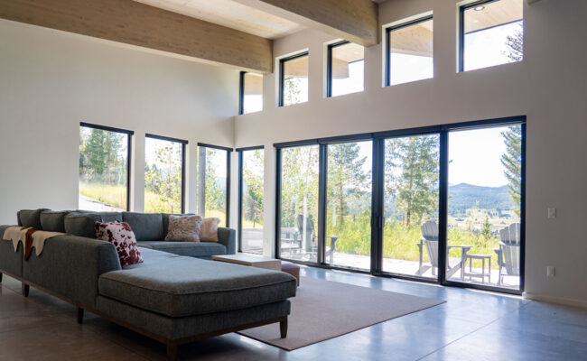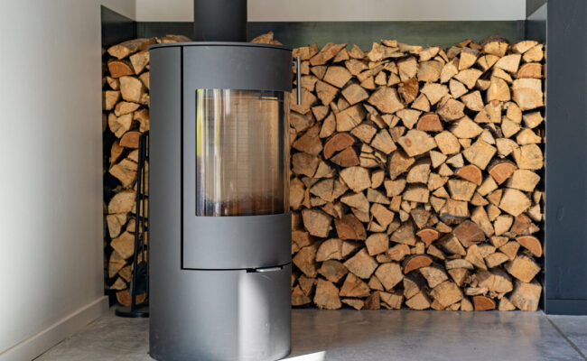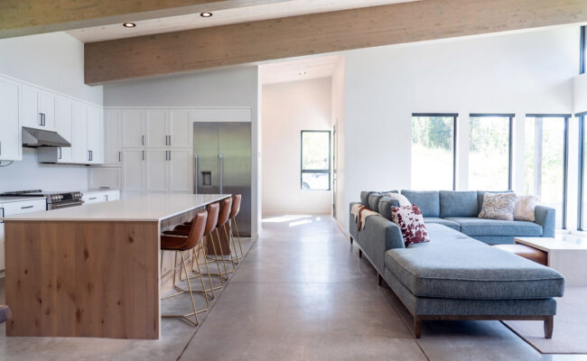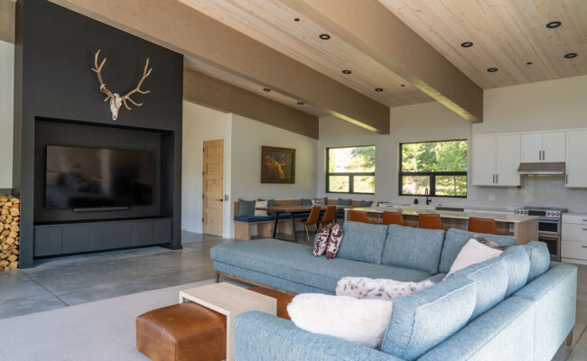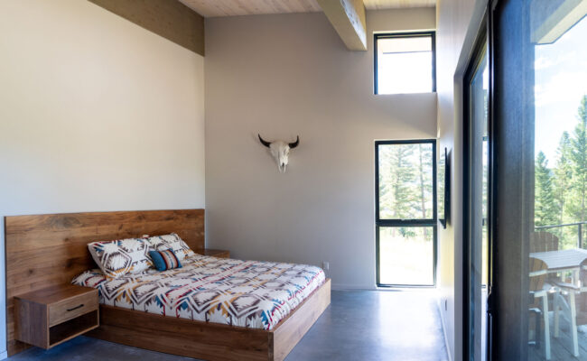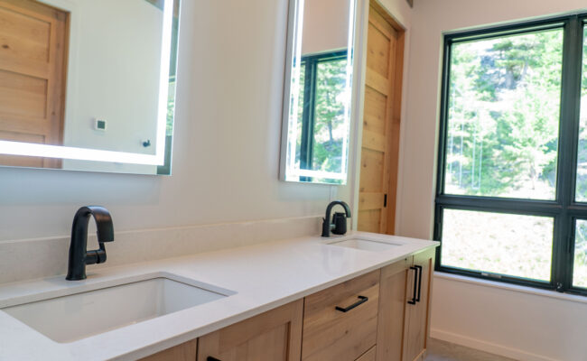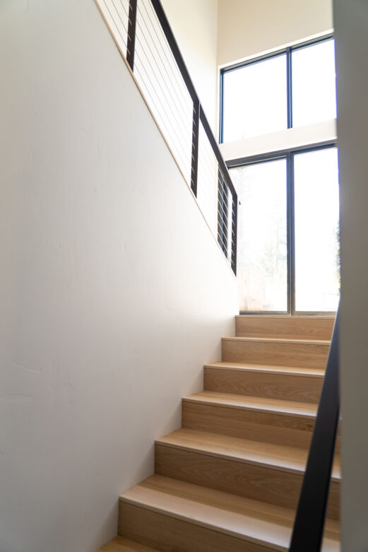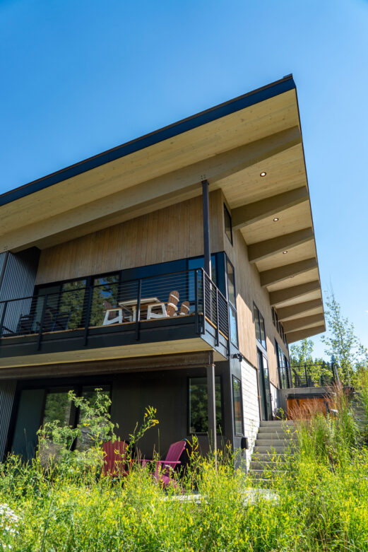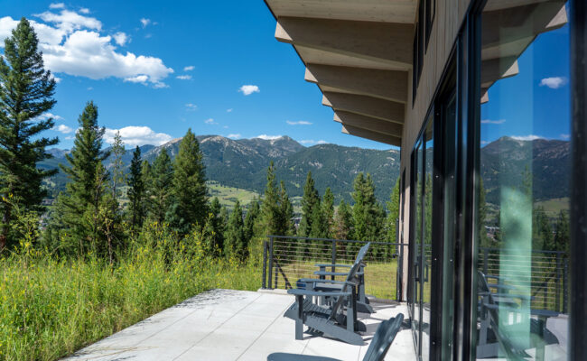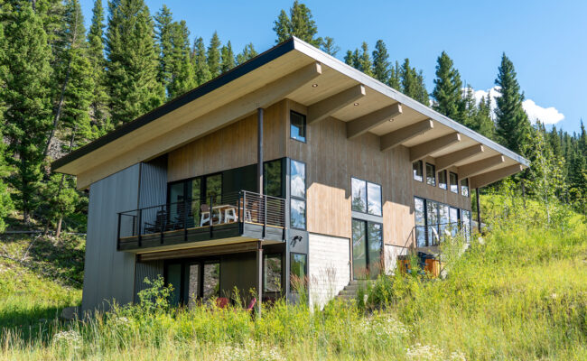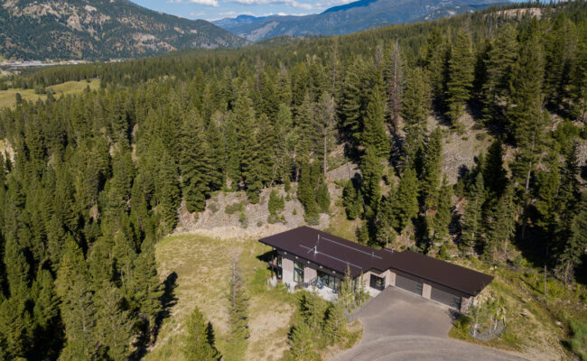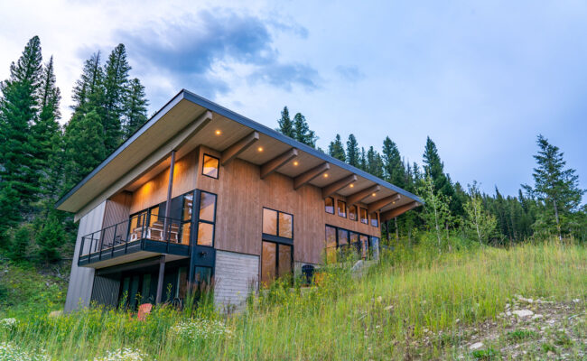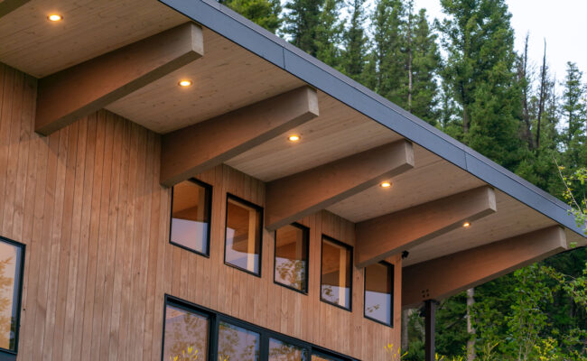Design of a 2,900 sq.ft. residence inspired by minimalism, utilizing simple elements to maximize space and light on a sloped forested lot. A series of glu-lam beams support the mono roof that strategically reduces the risk for ice damming with generous overhangs to shelter outdoor patio and balcony spaces from snow without impeding maximum sunlight penetration into the house. The energy efficient, all-electric home utilizes geothermal for radiant heating and cooling within concrete slab floors that are also a thermal mass for passive solar heating. An efficient wood burning Rais stove provides supplemental heat on extremely cold days. The design incorporates firewise and aging in place strategies throughout. Responsible for architecture as well as interior and landscape design in collaboration with the owners. Detail coordination with General Contractor Greene Construction.
photo credit: Micah Robin Creative

