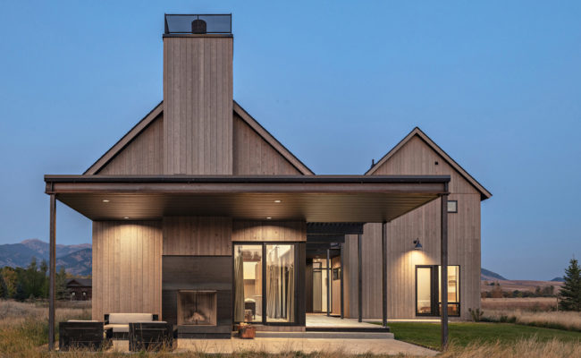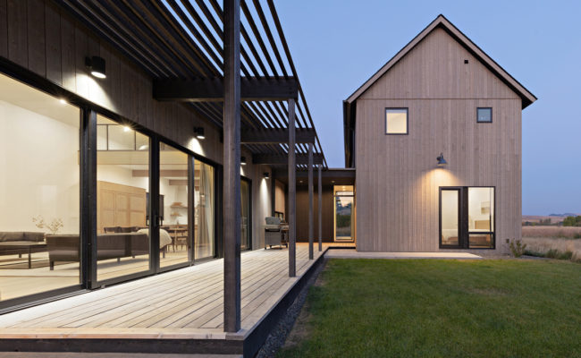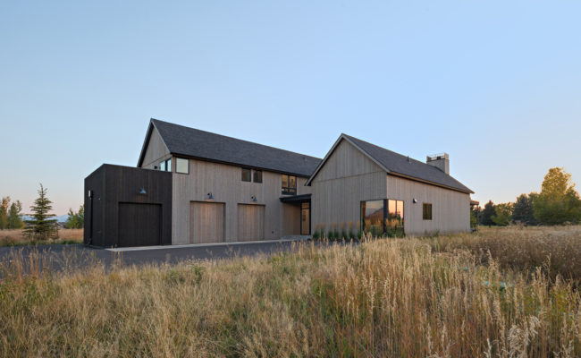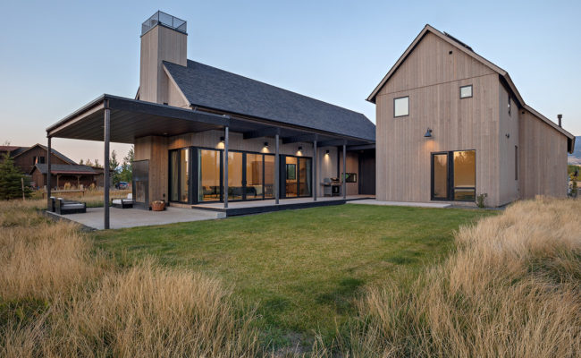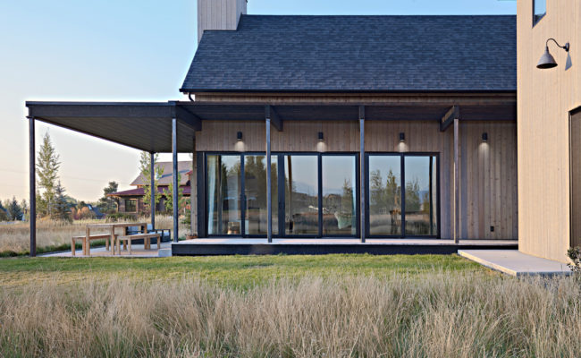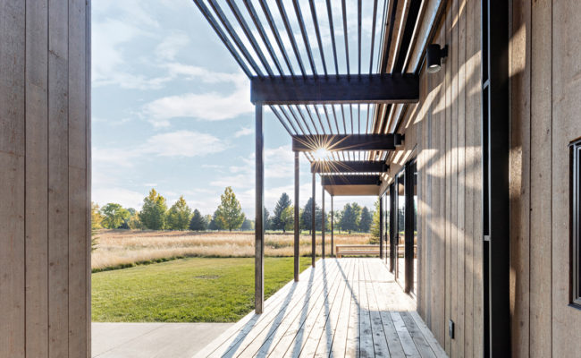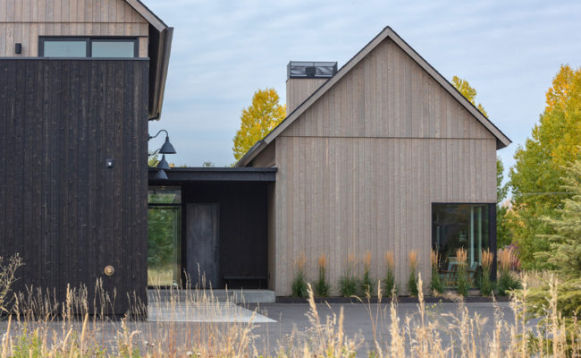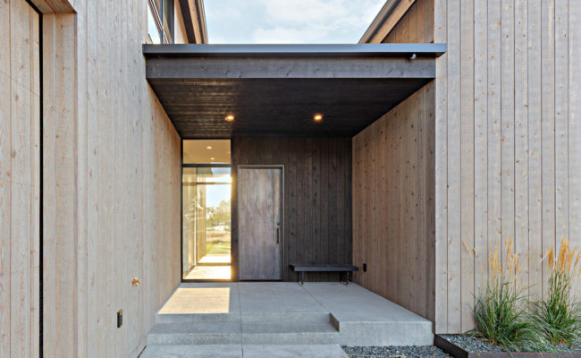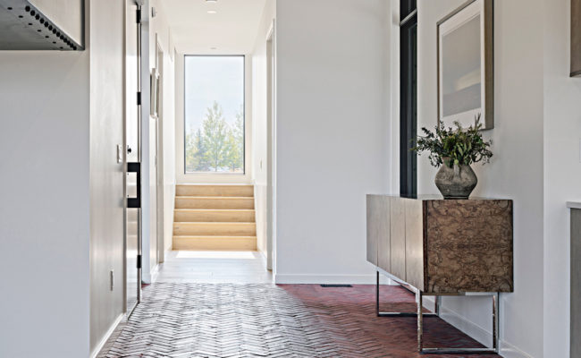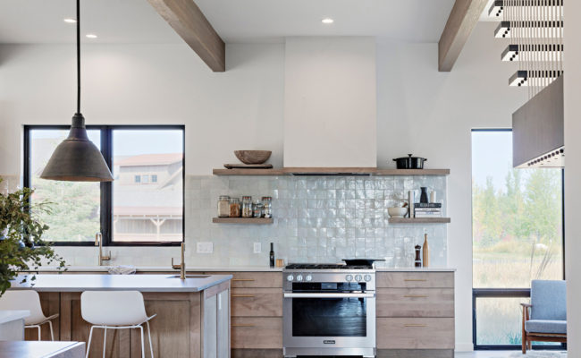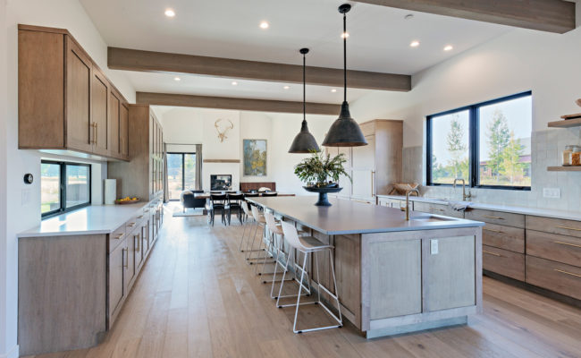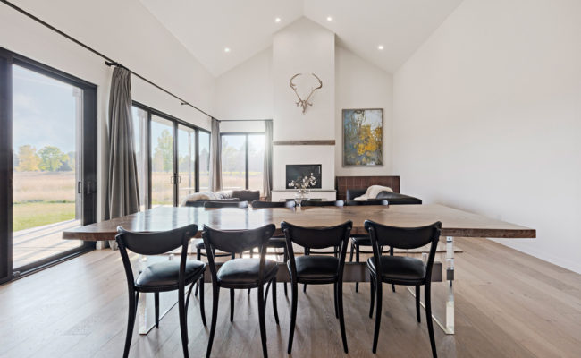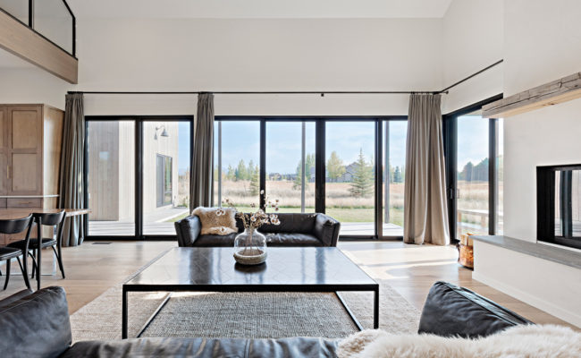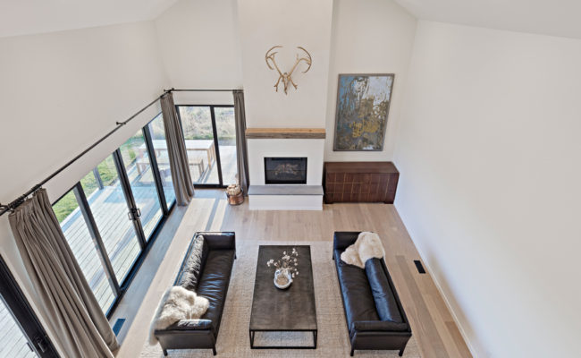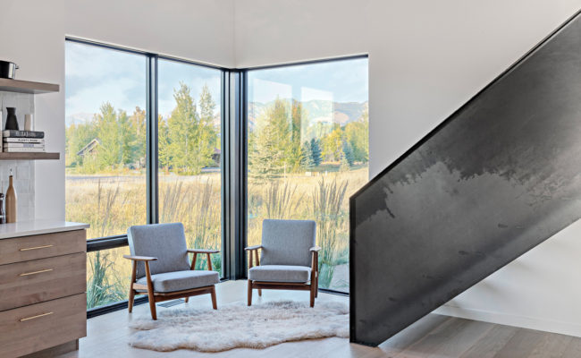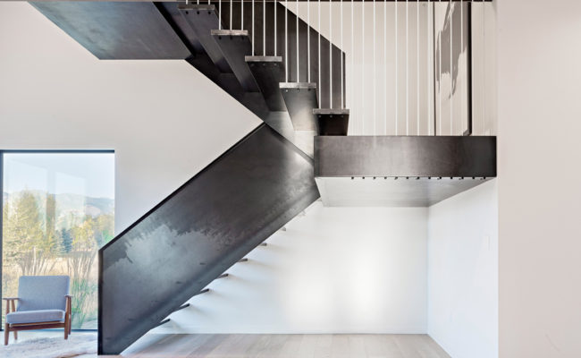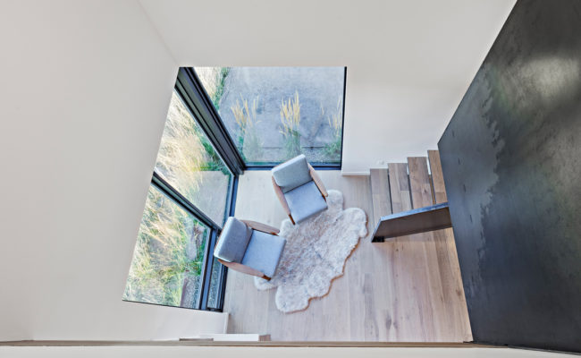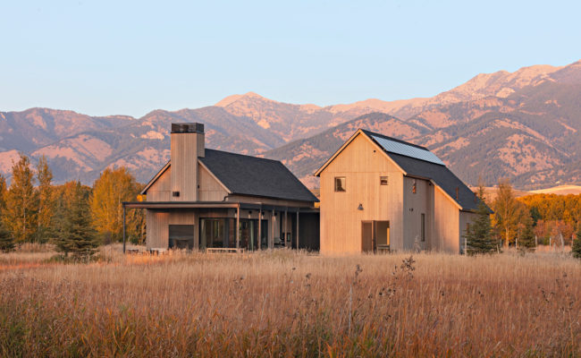Design of a 2,800 sq.ft. residence with 600 sq.ft. loft space inspired by the Scandinavian farmhouse style. The house is oriented for views to the surrounding mountains and for passive solar with multiple sliding glass doors that open out to a south facing deck with pergola designed to shade the glazing during the summer while allowing full sunlight penetration in the winter. A photovoltaic array is integrated flush to the steep south facing roof pitch and energy efficient LED lighting is incorporated throughout. The exterior cedar siding color was carefully honed with the owner and the interior steel stair and guardrail was designed and fabricated by MFGR. Detail coordination with General Contractor Mitch Steckmest, Create Construction. Responsible for complete design, architecture, landscape design in collaboration with Red Barn Montana, and interior design in collaboration with Abby Hetherington Interiors, Onyx Studio, and the owners.
photo credit: Jeremy Kessler

