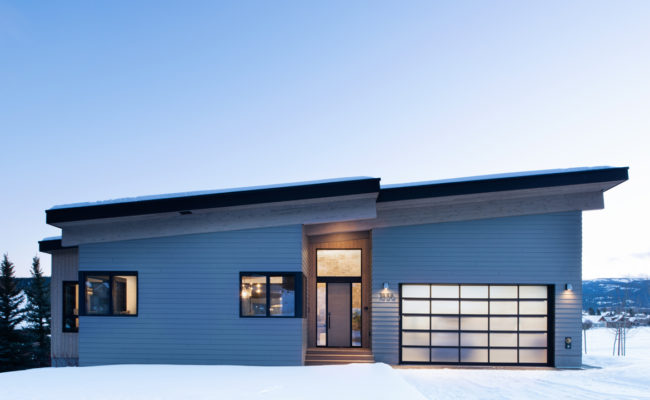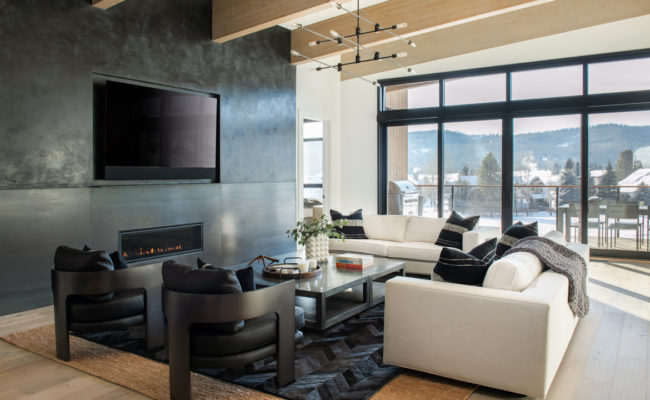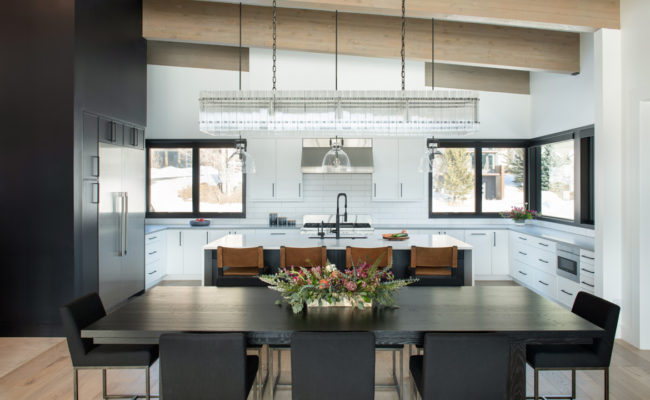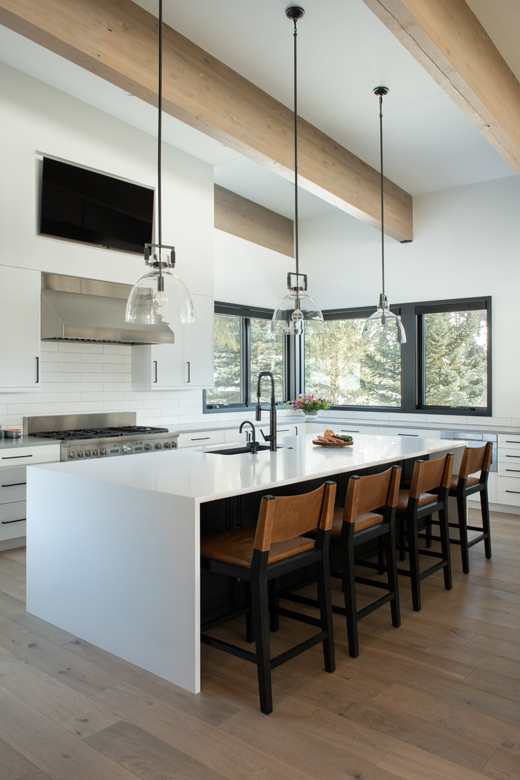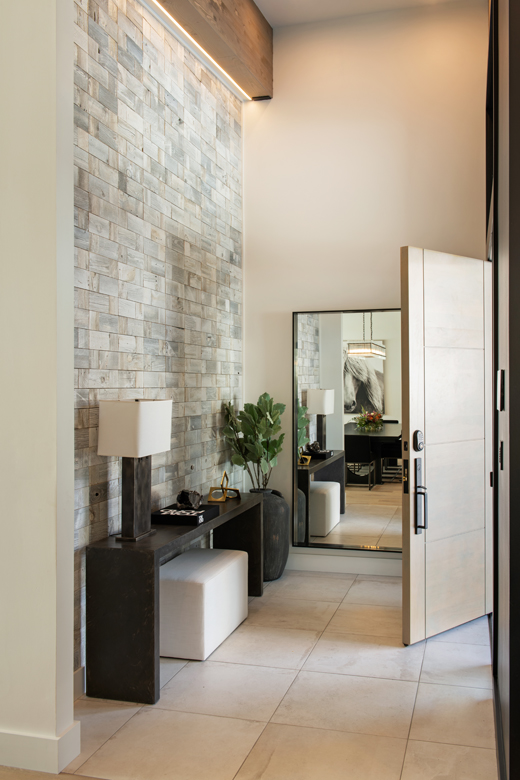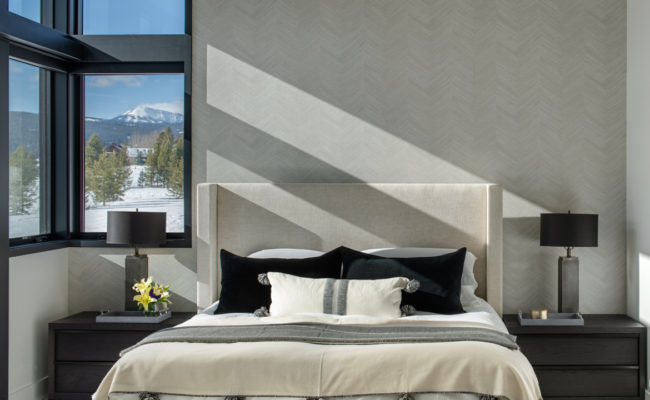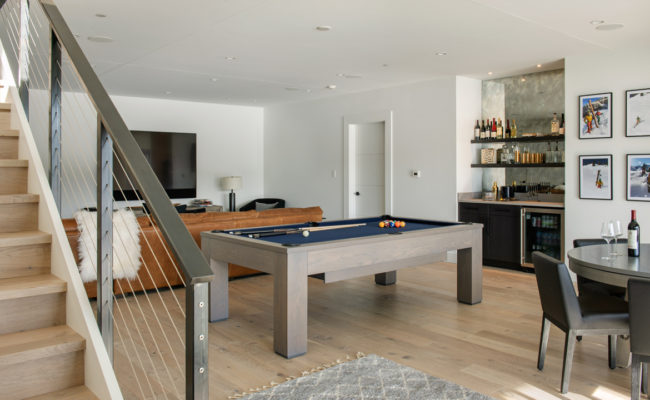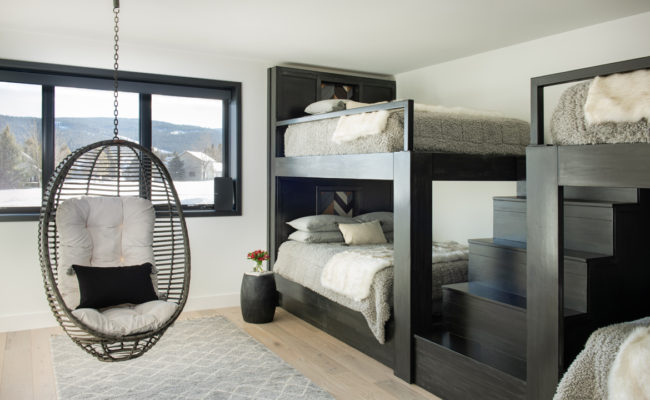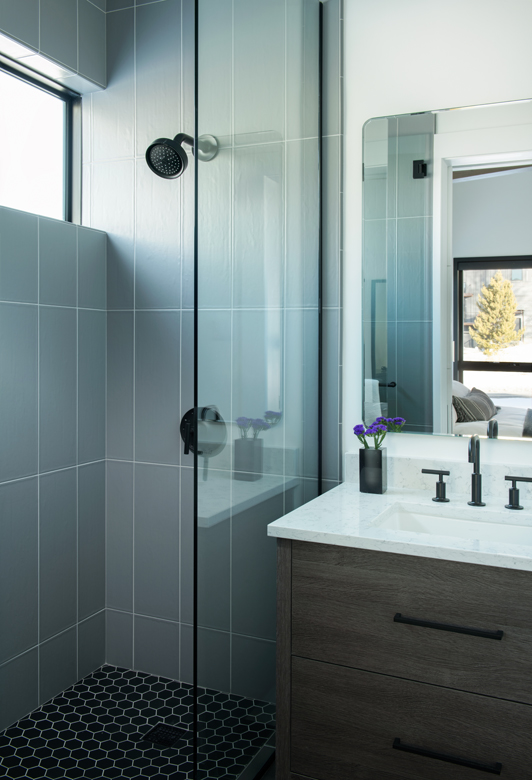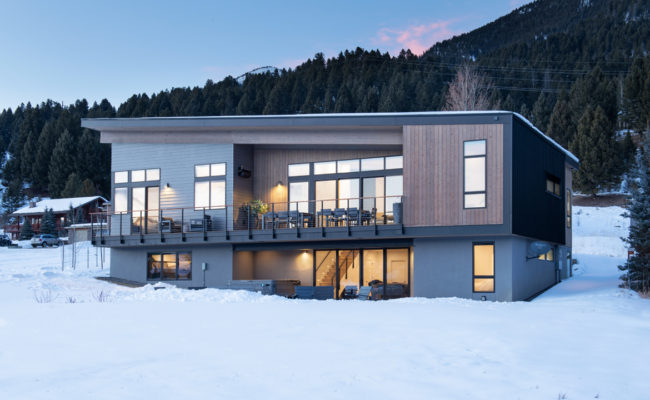Design of a 4,600 sq.ft. vacation home with a contemporary open floor plan to encourage family time together and 6 bedrooms: master suite, four guest bedrooms with ensuite bathrooms and bunk room. The low 1:12 roof pitch with exposed structural glu-lam beams maximizes the interior volume within the constraint of the low building height restriction. A waterfall roof detail wraps down around the east facade of the house transitioning into a cantilevered balcony. The house is oriented for passive solar with both levels receiving maximum sunlight penetration in the winter with appropriate overhangs to shade the fenestration in the summer. Daylighting, energy efficient LED lighting and smart home technologies are incorporated throughout along with high r-value insulation and an air-tight envelope. Detail coordination with General Contractor Big Sky Build. Responsible for complete design, architecture, landscape design in collaboration with Big Sky Landscaping, and interior consulting in collaboration with Varda Group and the owners along with Restoration Hardware Interior Design.
Sonos Best Install of 2020, SAV Digital Environments
photo credit: Whitney Kamman Photography

