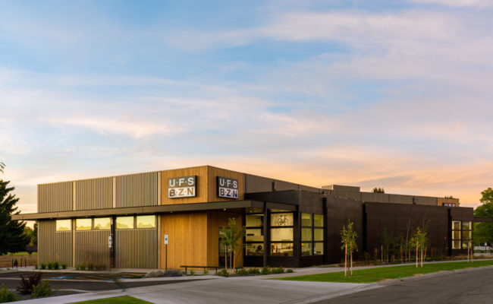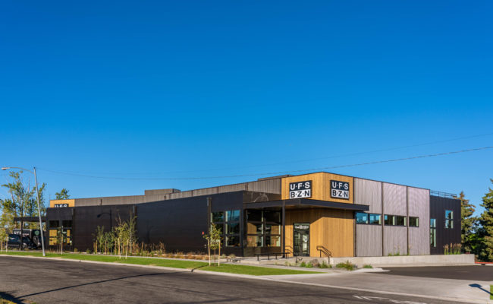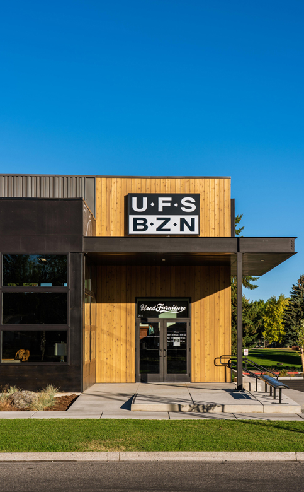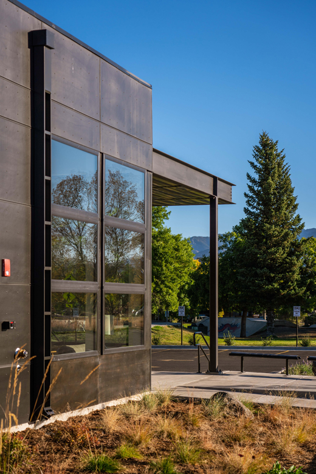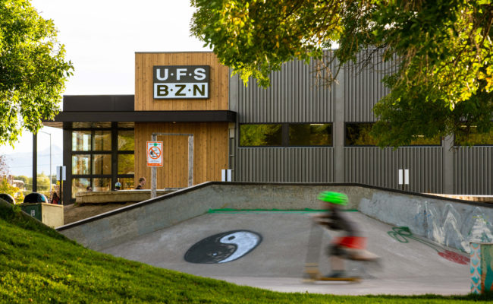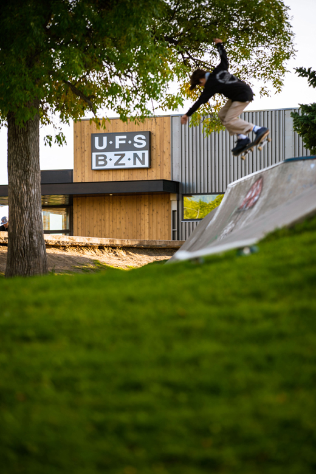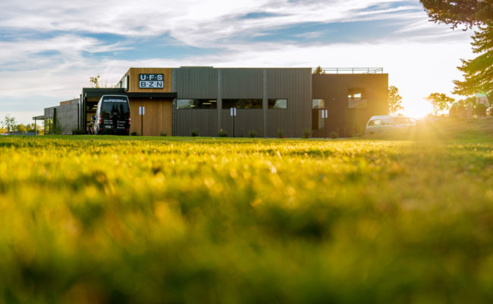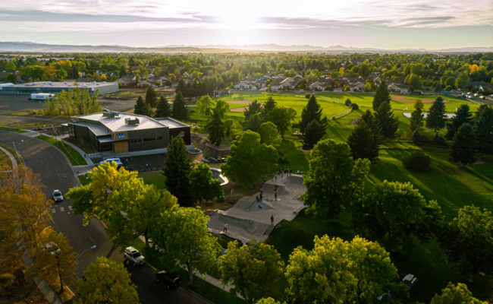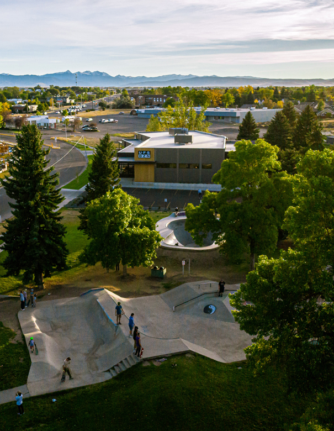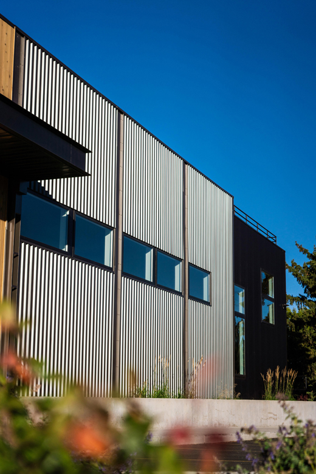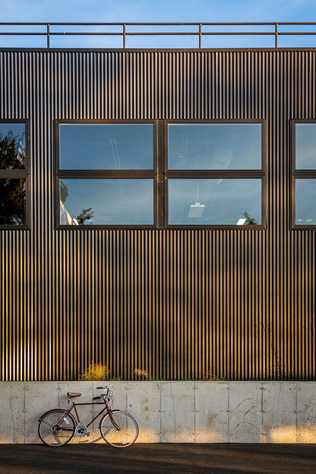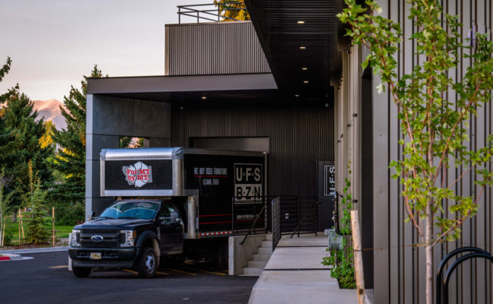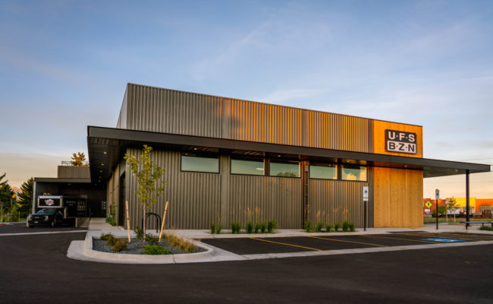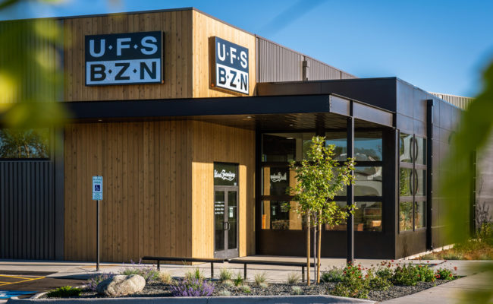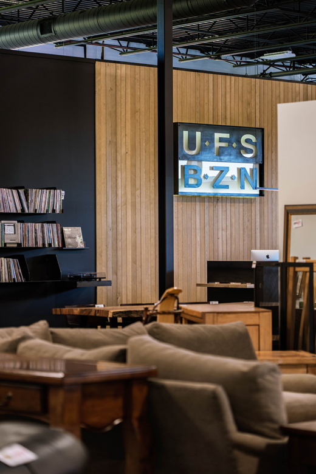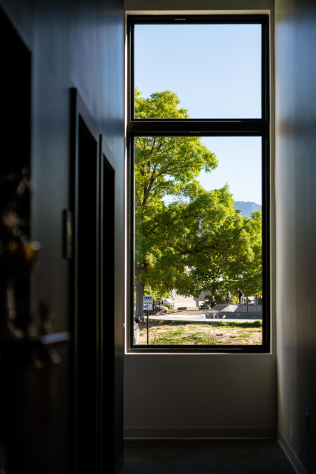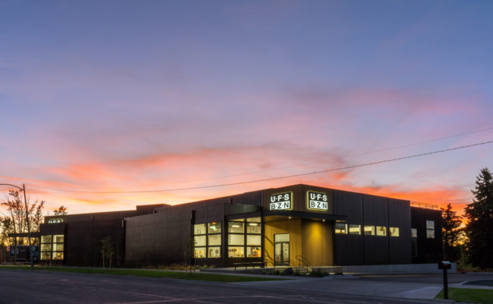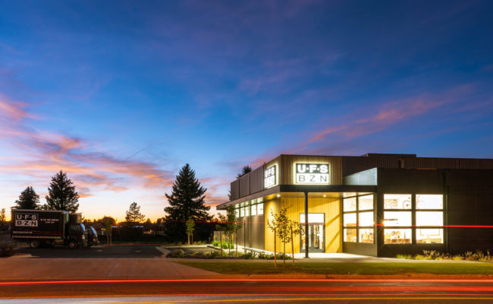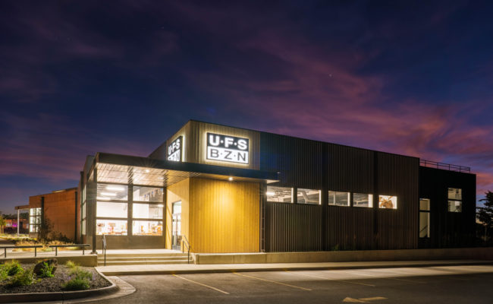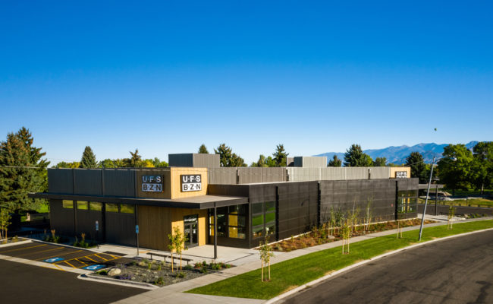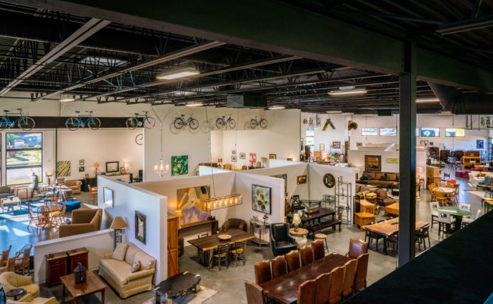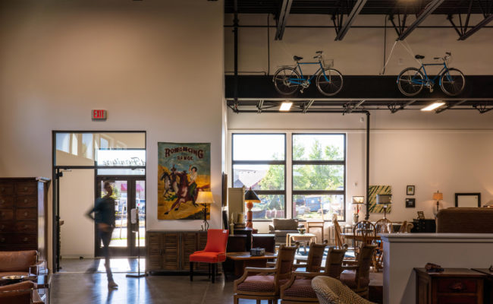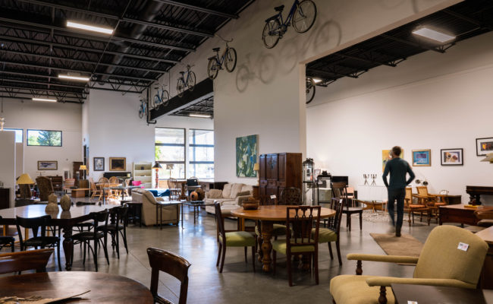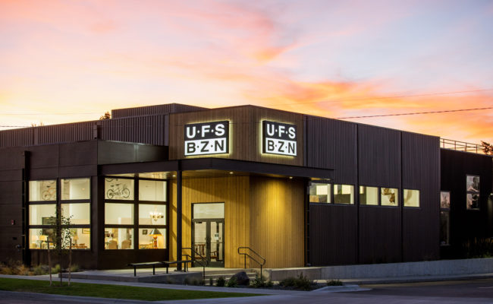Design and planning of a new 13,050 sq.ft. commercial building at 203 N 20th Ave. with second level office that overlooks the showroom floor, shop, and drive aisles with views to the adjacent skate park and softball fields at Kirk Park. Transom windows and skylights provide natural daylight throughout the retail space minimizing the need for artificial light and supporting natural circadian rhythms. The building form angles in the center addressing the curved street with corner windows accentuating two entry plazas. The massing steps down in the front transitioning from the 21’ tall primary retail space to a pedestrian scale. Cantilevered steel awnings further enhance the pedestrian zones, protecting the entries and wrapping around the building covering loading areas and the loading dock. Energy efficient LED lighting is utilized throughout and the high albedo membrane roof helps reduce heat island effect. Generous landscaping, raised planters and trellises with native plant species were carefully planned in collaboration with the Landscape Architect, Red Barn Montana to soften the built edges and transition to the surrounding park. Detail coordination with General Contractor BBG Contractors and MFGR who designed and fabricated the retail desk.
photo credit: Implement Productions

