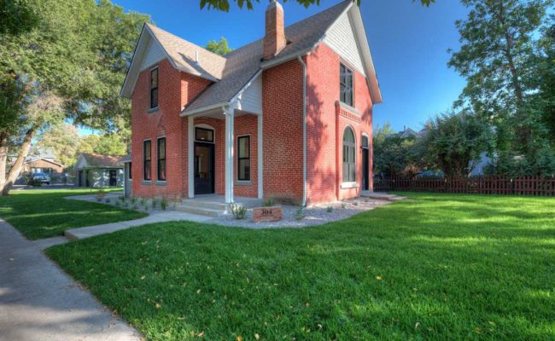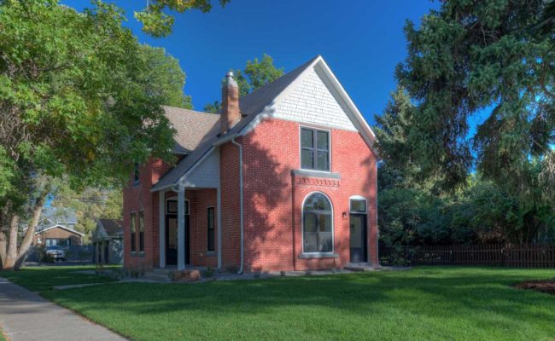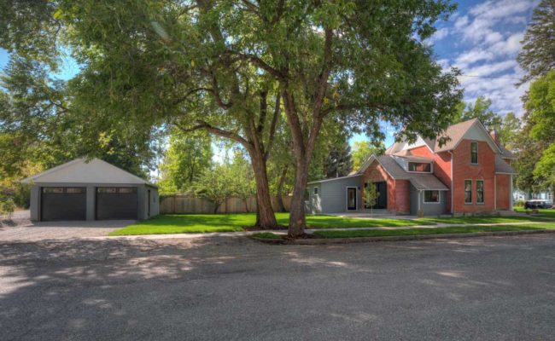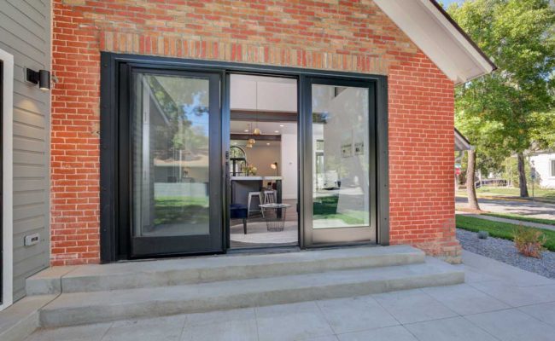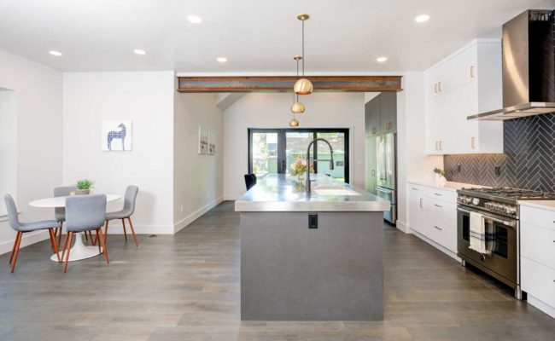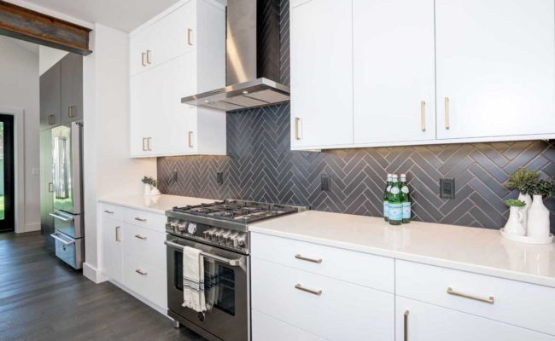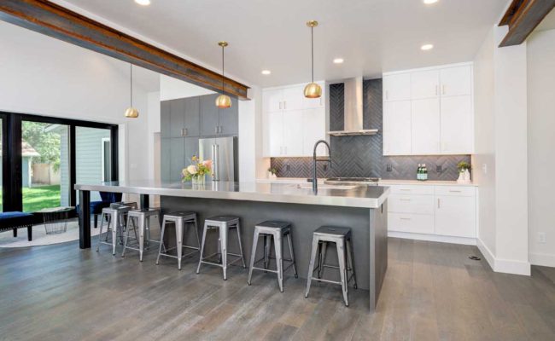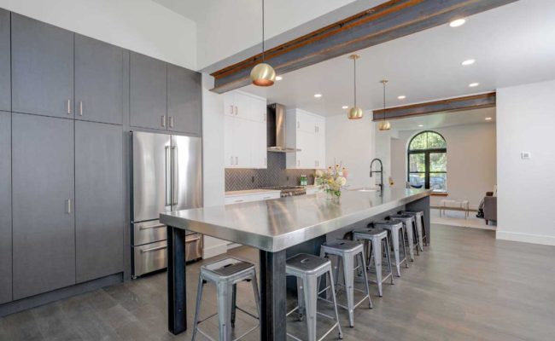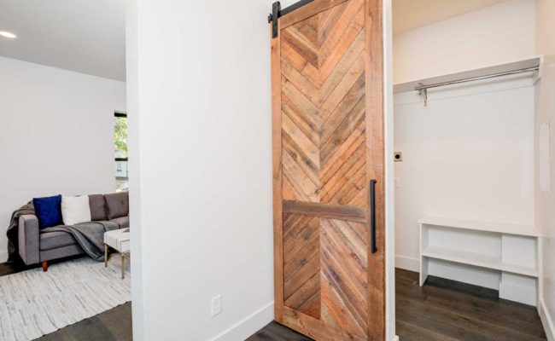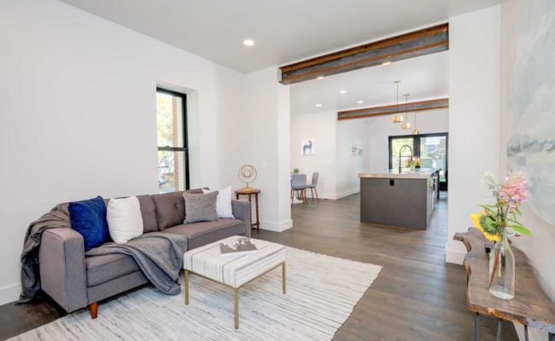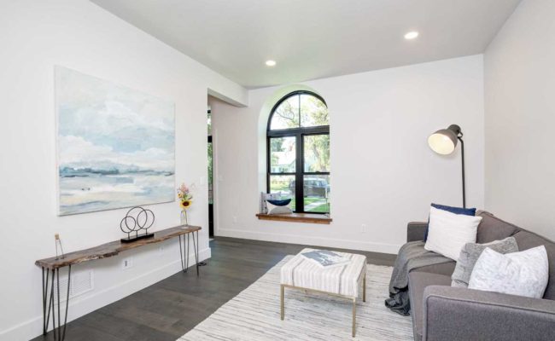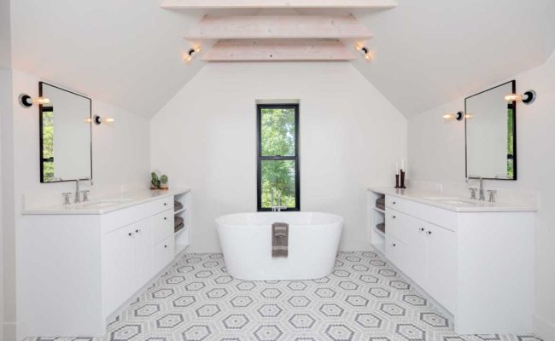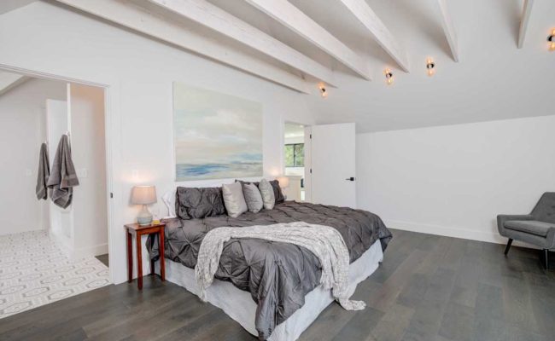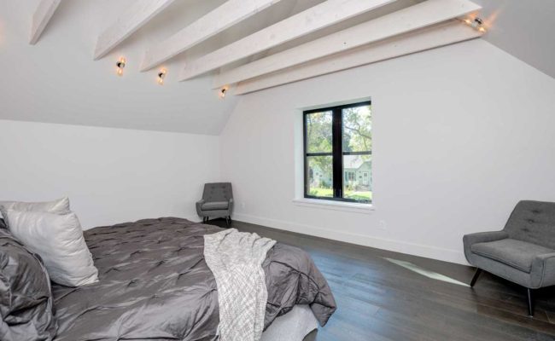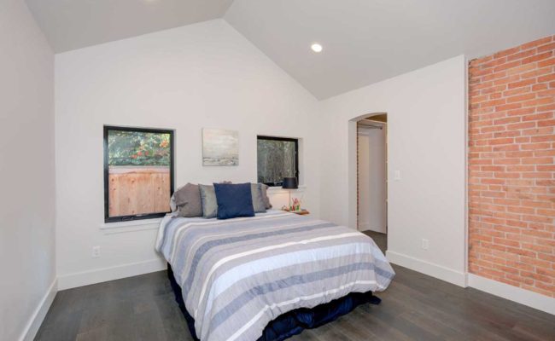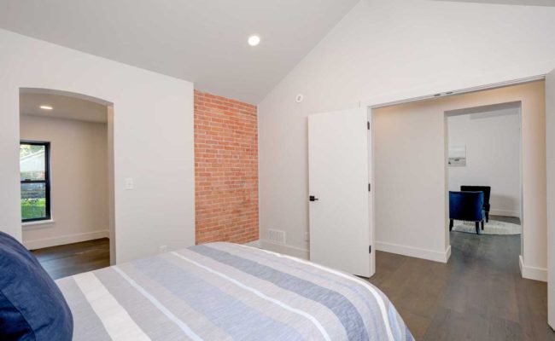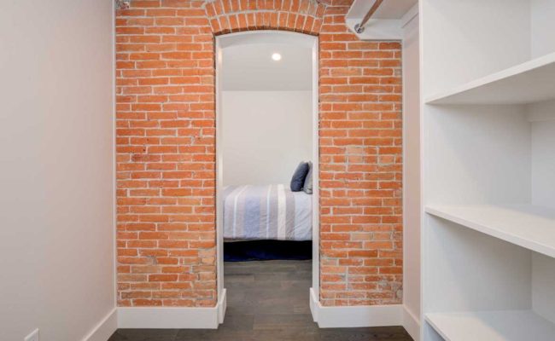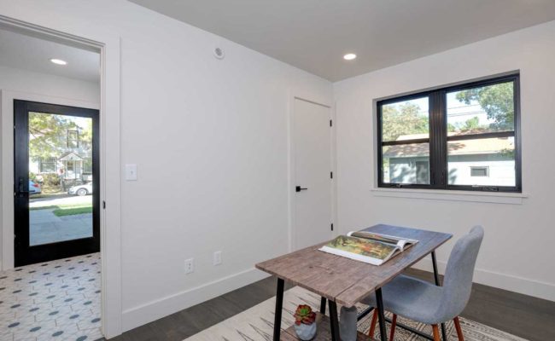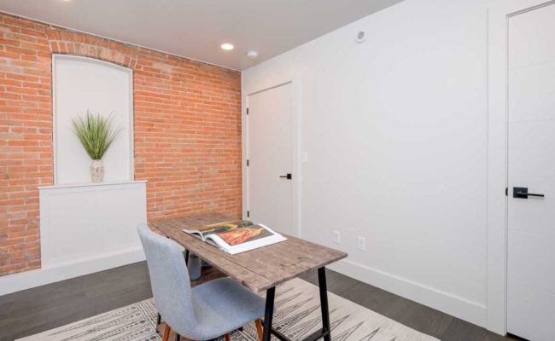Complete renovation of a 2,000 sq.ft. home in the South Tracy / South Black Historic District. The house was originally constructed in 1884 for R.P. Vivian, but was more recently functioning as a triplex. The remodel design returns the structure back to a single family home but with a new contemporary interior layout and finishes. Interior partition walls were removed and bearing walls were replaced with exposed structural steel beams. An enlarged sliding glass door opening was added and a floor removed above the new kitchen with integrated island dining to create a vaulted open kitchen/dining room with clerestory windows that flows out to a new exterior patio. The second level ceiling was removed and the vaulted roof form expressed in the master suite supported by new exposed collar ties with white wash finish. New windows and energy efficient LED lights are incorporated throughout and spray insulation was added to all exterior walls and ceilings to bring the house up to modern era energy standards. The original brick is preserved inside and out. Detail coordination with General Contractor Sovulewski Construction. Responsible for complete renovation design, architecture, landscape and interiors in collaboration with the owner developer.
2020 Bozeman Beautification Award: Building Well, Living Well
photo credit: Peak Photography

